Equestrian Facility
Planning and Design Considerations
by Gralla Architects
Site
considerations |
Image
|
Health
and Safety |
General
construction issues |
Making barn
life easier
Generalization does not lend itself well to barn building because
of the tremendous number of variables in any project: purpose,
budget, image, climate, available material and labor, personal
preferences, future plans, and so on. These variables make good
planning critical to the overall success of the project.
"Planning is as important to the person who owns one or two
horses as it is to the big breeder," states Todd Gralla of
Gralla Architects, a firm that specializes in equestrian design.
"It's about thinking through what you want in your facility and
then figuring out the best way to get it. The idea is to build what
is cost-effective, what gives you the best quality for your money,
and what avoids doing something that will cost you a lot more later
on."
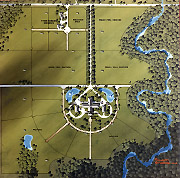 All of
the barn problems that plague horse owners can be resolved. Some of
the solutions are inexpensive. Many are not. But remember, all of
them are much more cost-efficient if they are solved before the barn
is built. All of
the barn problems that plague horse owners can be resolved. Some of
the solutions are inexpensive. Many are not. But remember, all of
them are much more cost-efficient if they are solved before the barn
is built.
Site
considerations:
A horse barn's site position should be given careful
consideration. For example, the barn's orientation to wind and sun
should be considered. The ideal is to capture summer breezes for
their cooling effect while avoiding the winter wind. Roofs can be
designed to take advantage of the sun's heat in the winter, with
overhangs planned to provide shade for a cooling effect during the
summer. Trees are to be treasured as a design tool to provide shade,
to serve as windbreaks, and to screen private areas. Good water
drainage is also essential for maintaining a healthy stable, as
standing water and marshy areas are breeding grounds for insects and
disease. (Top of
page)
Although some horse people like to be dirt-plain and practical,
others prefer their facility to say something special about them.
For example, a trainer might want fancy finish materials and brass
fittings to project a successful image or imply that the horses
there fetch a premium price, while the therapeutic riding instructor
might be more concerned with projecting the notion of safety and
security. "Image can be a preliminary goal," Gralla notes,
"and one that is important to recognize as you plan and budget.
Your image goal will guide many of your choices including
architectural style, building materials, interior fittings, and
equipment." (Top
of page)
Given the fact that a horse can injure himself in ways his owner
never dreamed of, it is basic safe practice to eliminate sharp
edges, fire hazards, and the potential for sickness or disease with
attention to detail.
Barns with inadequate natural ventilation are a major cause of
respiratory problems in horses as dust, odors, and germs cause air
to stagnate and become unhealthy.
In designing any horse barn, Gralla considers good natural
ventilation to be one of the most important features.
The principle of natural ventilation is not a complex one. Hot
air naturally rises (think of a chimney). The problem occurs in
making sure that air has a place to escape and that fresh air is
continually pulled into the structure. "The barn roof pitch is
a critical element here," states Gralla. A 6-12 pitch is
recommended, meaning that for every 12 inches of length there are 6
inches of rise. This steeply pitched roof creates an inverted funnel
effect, in which the hot, dirty air is forced toward the peak or
ridge of the roof.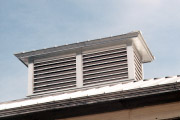
You must allow the air to escape. The ridge vent is one of the
most common and economical means to open the ridge of the roof. The
continuous ridge vent spans the entire peak of the barn and is
always open. "We try to avoid mechanical ridge vents that open
and close because they usually fail within a few years and are
continuous maintenance problems," Gralla states. Clerestory
vents and cupolas are other popular choices for good roof
ventilation. Clerestory vents are larger structural components of
the roof system which utilize a louver system to allow air to escape
while keeping things like weather and birds out. They are capable of
moving an enormous amount of air. Cupolas, contrary to typical
modern uses, are not merely decorative embellishments. They are an
excellent means by which to move hot air, allow natural light into
the barn, and project an upscale image all at once. Unfortunately,
most pre-engineered building companies offer grossly undersized
versions which are usually not even open to allow air flow.
Now that there are openings at the top of the barn, how do you
get air moving? One of the best methods is to have each stall
equipped with a second door that opens to the outside. Dutch doors
work well when the top half is opened, but an even better option is
to install full mesh or grill doors. (In cold climates glass doors
glazed with Plexiglas can be used on the outside of the mesh doors
to allow light even during poor weather.) In addition, Gralla likes
to use these mesh doors on the inside of the barn to improve
interior air circulation. The openings in the mesh should be no
larger than two inches square to prevent hooves and other things
from getting caught, and the steel used should be at least
3/16" in diameter to prevent damage. "Full-view doors and
stall fronts not only provide better ventilation, they allow more
natural light infiltration and also make it more convenient to see
what your horses are doing (especially in a broodmare
operation)," Gralla said.
Plenty of natural light is also of vital importance in barn
raising horses. Many of those features that improve ventilation also
improve natural lighting. "For example, the outer stall doors,
cupolas with windows, clerestory vents, and open front stalls all
allow light to flow freely throughout the structure," Gralla
stated. In addition, Gralla uses glass or partial glass alley doors
(Plexiglas-glazed for safety) which, in his words, "really open
the barn up, regardless of weather conditions."
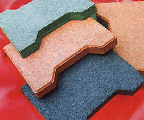 Another
important consideration in horse barns is flooring. From limestone
screenings and blue clay to concrete and rubber brick, there are
literally hundreds of different flooring options for barns. For
stalls, Gralla prefers a product called popcorn asphalt. The asphalt
is laid hot and hand-tamped, not packed. When it cools, voids
similar to those in lava rock allow liquids to flow through to the
subsurface drain system. When stalls are planned for heavy use,
Gralla usually installs a trench drain at one end of the stall and
often uses a rubber mat system. The trench drains should have a
catch basin and basket for occasional cleaning, and all mat joints
should be sealed to prevent bacteria from developing beneath the
mats. Another
important consideration in horse barns is flooring. From limestone
screenings and blue clay to concrete and rubber brick, there are
literally hundreds of different flooring options for barns. For
stalls, Gralla prefers a product called popcorn asphalt. The asphalt
is laid hot and hand-tamped, not packed. When it cools, voids
similar to those in lava rock allow liquids to flow through to the
subsurface drain system. When stalls are planned for heavy use,
Gralla usually installs a trench drain at one end of the stall and
often uses a rubber mat system. The trench drains should have a
catch basin and basket for occasional cleaning, and all mat joints
should be sealed to prevent bacteria from developing beneath the
mats.
Rubber bricks are a good choice for wash and veterinary areas.
They are very durable, non-slip, flexible, can be sterilized, and
come in a wide variety of colors. These areas should also include a
well-designed drain system to avoid blockage and overflow.
In alleys, Gralla has used many products, from limestone
screenings to paving brick. "Many times it's a matter of
budget," states Gralla. "While paving bricks or rubber
brick may be preferred, it may simply cost too much for an area as
large as the alley." A good choice is popcorn asphalt. It is
relatively inexpensive, non-slip, and allows for some flow-through
drainage. If you plan to wash or groom horses in the alley, it's a
good idea to include floor drains for easy cleaning.
Fire safety is also important, although it is often overlooked
when barns are built. Masonry and steel are not combustible;
however, there are many other things within a barn that are, such as
paint, equipment, electrical wiring, and more. There is no such
thing as a fireproof barn. Even if your budget does not allow for
masonry or steel construction, you can use wood products that have
been treated to be fire-retardant. This doesn't make the structure
fireproof, but it will slow the spread of fire. You should also be
careful to follow building codes regarding electrical work to
prevent the risk of electrical fire (keep in mind that codes should
be considered a minimum requirement). In addition, Gralla recommends
that his clients never store bulk hay in buildings where animals
reside. Loft hay storage is not only a serious fire hazard, it also
hinders the ability to maximize natural ventilation. (Top
of page)
General
construction issues:
Over the past 28 years, Gralla has used a variety of construction
materials for barn structures, ranging from wood to pre-cast
concrete. Experience has shown that masonry construction is an
excellent choice for safety and reduction of long-term maintenance.
While the initial expense is slightly higher than most other types
of construction, the long-term cost savings far outweigh the
difference. Masonry will give you peace-of-mind for decades. If
masonry is used, the stall walls should be filled solid with
concrete up to a minimum of four feet high to prevent the risk of
kick-through. "Part of the beauty of masonry construction is
the option of having bull-nosed, or rounded, corners," says
Gralla. "This eliminates sharp corners associated with most
other types of construction so the potential for injuries and
cribbing is reduced."
Another great quality of masonry construction is that you can
achieve whatever image or appearance you wish. The surface can be
faced with wood or brick veneer, stucco, dry-vit, and other
materials to fit your image goal. If you choose to paint your
masonry, Gralla recommends using an epoxy paint which is very
durable and cleans easily.
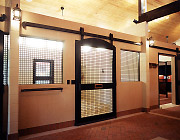 A good
rule of thumb for all barns, regardless of construction materials,
is to recess all faucets, electrical switches, and outlets. This
will prevent them from damage and injury. It's also a good idea to
use electrical outlet face plates with hinged covers, which will
prevent moisture and other elements from eventually destroying the
outlets. A good
rule of thumb for all barns, regardless of construction materials,
is to recess all faucets, electrical switches, and outlets. This
will prevent them from damage and injury. It's also a good idea to
use electrical outlet face plates with hinged covers, which will
prevent moisture and other elements from eventually destroying the
outlets.
As with any other type of structure, there are many roofing
options for horse barns. However, budget, ease of maintenance, and
appearance are the most important factors. A good all-around choice
for any budget is metal roofing, either panels or standing seam.
Even the lowest cost metal roofing should last a minimum of 30
years, while other types will have been totally replaced within that
time frame and are sure to need periodic repairs. Over the last
decade, metal roofing has seen more advancements than almost any
other construction material. There is a very wide variety of styles
available from traditional ribbed panels and standing seam to styles
that give the appearance of slate or clay tiles. The color selection
is also very diverse, and today's coatings are very resistant to
aging and ultraviolet fading.
When Gralla uses metal roofing, he either fastens it to plywood
decking or uses rigid insulation to help eliminate noise and also
the potential for minor damage. Rigid insulation is a good choice
for its obvious insulating qualities, and birds will not remove it
or nest in it. It should be one inch thick. (Top
of page)
Making barn life
easier:
Keeping even a few horses happy and healthy is not always the
dream we thought it would be. And if you've got a barnful, it can be
a time-consuming venture. But here are a few ideas that will make
your work more pleasurable.
Almost all barns have a feed room. Even if the feed room is near
the end of the barn, it is a good idea to consider a four-foot wide
external access door. This will make feed and supply deliveries much
easier and efficient as the truck can pull up and unload directly
into the feed room.
"We're also proponents of automatic insect spray systems to
keep flies down. They're very inexpensive and cost-efficient,"
said Gralla. "As a labor-saving device, we really like to use
automatic waterers even in our pastures. Many of our clients have
been using them for over 15 years without any trouble or major
maintenance. Of course you do have to clean them periodically. They
have their own thermostat so in the winter they will not freeze and
the horses always have fresh water. Some clients don't like waterers
because they can't tell how much their horses are drinking. We
understand this, but they are great labor-savers."
"We also prefer sliding stall doors over swinging
doors," says Gralla. Swinging doors tend to get in the way of
other activities and are not as easy to open and close when you have
horse in hand." Sliding doors will still fully open even if
there is a tractor parked or horse tied in the alley.
 One
functional feature Gralla repeats in many barn designs is a
combination grooming area, wash stall, and veterinary treatment
stocks. The approximate 12 by 24-foot area is open at each short
end. A very functional circulation pattern. The stock enclosure in
the center makes it possible to work safely with difficult horses
such as kickers and vets really like them. Gralla positions counters
and cabinets in the corners of this area to eliminate sharp edges
that could cause injury. In addition, the floor is usually equipped
rubber mats or pavers and a trench drain. One
functional feature Gralla repeats in many barn designs is a
combination grooming area, wash stall, and veterinary treatment
stocks. The approximate 12 by 24-foot area is open at each short
end. A very functional circulation pattern. The stock enclosure in
the center makes it possible to work safely with difficult horses
such as kickers and vets really like them. Gralla positions counters
and cabinets in the corners of this area to eliminate sharp edges
that could cause injury. In addition, the floor is usually equipped
rubber mats or pavers and a trench drain.
These are only a few hints and tips to create a horse barn that
will stand the test of time, save labor, and prevent injury. More
information and articles are available on the firm's internet site
at www.grallaarchitects.com.
Gralla Architects has been in the business of planning and
designing equestrian dreams since 1973. The firm has completed more
than 340 equestrian facilities across North America, Mexico, and
Southeast Asia ranging from Class I thoroughbred racetracks and
multi-million dollar show facilities to commercial breeding/training
operations and personal stables with as few as three stalls. The
firm regularly gives presentations on equestrian planning and design
at events such as Equitana USA, Racehorse America, Equine America,
the American Horse Council Convention, and the North American Riding
for the Handicapped Association (NARHA) Convention; and have been
the focus of over 100 equestrian publication articles. In addition,
the principals of the firm operate a 360-acre Thoroughbred farm in
Lexington, Oklahoma and are actively involved in showing, racing,
and polo. (Top
of page)
Information
on this page courtesy/copyright 2000, 2001 Gralla Architects
International Equine
Facility Planning and Design
www.grallaarchitects.com
or call 405-527-7000
|


 All of
the barn problems that plague horse owners can be resolved. Some of
the solutions are inexpensive. Many are not. But remember, all of
them are much more cost-efficient if they are solved before the barn
is built.
All of
the barn problems that plague horse owners can be resolved. Some of
the solutions are inexpensive. Many are not. But remember, all of
them are much more cost-efficient if they are solved before the barn
is built.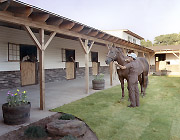

 Another
important consideration in horse barns is flooring. From limestone
screenings and blue clay to concrete and rubber brick, there are
literally hundreds of different flooring options for barns. For
stalls, Gralla prefers a product called popcorn asphalt. The asphalt
is laid hot and hand-tamped, not packed. When it cools, voids
similar to those in lava rock allow liquids to flow through to the
subsurface drain system. When stalls are planned for heavy use,
Gralla usually installs a trench drain at one end of the stall and
often uses a rubber mat system. The trench drains should have a
catch basin and basket for occasional cleaning, and all mat joints
should be sealed to prevent bacteria from developing beneath the
mats.
Another
important consideration in horse barns is flooring. From limestone
screenings and blue clay to concrete and rubber brick, there are
literally hundreds of different flooring options for barns. For
stalls, Gralla prefers a product called popcorn asphalt. The asphalt
is laid hot and hand-tamped, not packed. When it cools, voids
similar to those in lava rock allow liquids to flow through to the
subsurface drain system. When stalls are planned for heavy use,
Gralla usually installs a trench drain at one end of the stall and
often uses a rubber mat system. The trench drains should have a
catch basin and basket for occasional cleaning, and all mat joints
should be sealed to prevent bacteria from developing beneath the
mats. A good
rule of thumb for all barns, regardless of construction materials,
is to recess all faucets, electrical switches, and outlets. This
will prevent them from damage and injury. It's also a good idea to
use electrical outlet face plates with hinged covers, which will
prevent moisture and other elements from eventually destroying the
outlets.
A good
rule of thumb for all barns, regardless of construction materials,
is to recess all faucets, electrical switches, and outlets. This
will prevent them from damage and injury. It's also a good idea to
use electrical outlet face plates with hinged covers, which will
prevent moisture and other elements from eventually destroying the
outlets. One
functional feature Gralla repeats in many barn designs is a
combination grooming area, wash stall, and veterinary treatment
stocks. The approximate 12 by 24-foot area is open at each short
end. A very functional circulation pattern. The stock enclosure in
the center makes it possible to work safely with difficult horses
such as kickers and vets really like them. Gralla positions counters
and cabinets in the corners of this area to eliminate sharp edges
that could cause injury. In addition, the floor is usually equipped
rubber mats or pavers and a trench drain.
One
functional feature Gralla repeats in many barn designs is a
combination grooming area, wash stall, and veterinary treatment
stocks. The approximate 12 by 24-foot area is open at each short
end. A very functional circulation pattern. The stock enclosure in
the center makes it possible to work safely with difficult horses
such as kickers and vets really like them. Gralla positions counters
and cabinets in the corners of this area to eliminate sharp edges
that could cause injury. In addition, the floor is usually equipped
rubber mats or pavers and a trench drain.